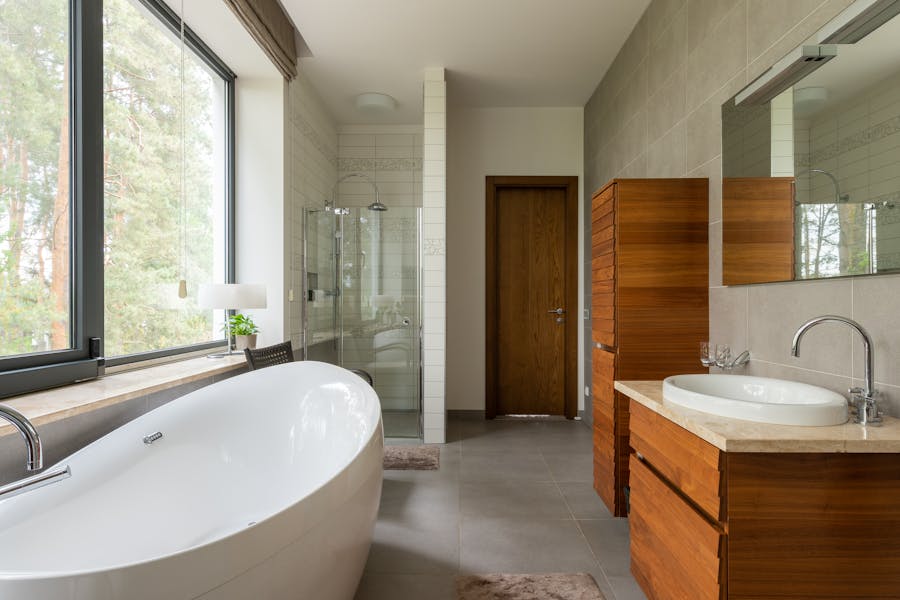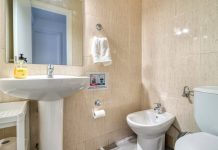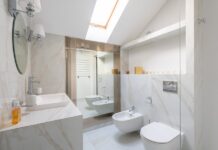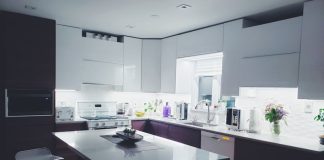When it comes to bathrooms, minimalism might look effortless, but behind those sleek surfaces, plumbing has to work harder than ever. What you don’t see can cost you.
Minimalist Bathroom Design: Clean Look, Hidden Problems?
A minimalist bathroom isn’t just about having less stuff, it’s about making space feel intentional. Clean lines, floating vanities, integrated storage, and neutral tones are common, but what truly defines the style is how it eliminates visual “noise” and emphasizes simplicity, light, and spatial calm.
Minimalist bathrooms aren’t just about removing excess, they’re about controlling attention. Every element serves a function and is kept neatly out of sight. The defining feature isn’t the absence of stuff, it’s the invisible effort to make a space feel frictionless, like it was designed with intention, not compromise.
They’re popular now because they feel like an antidote to modern overwhelm. With digital clutter and visual noise everywhere, people are craving spaces that help them mentally decompress, like a visual deep breath or a system reboot. The fewer visual interruptions, hardware, grout lines, handles, exposed pipes, the easier it is to feel like you’re in control.
Online design trends and social platforms have made modern minimalist bathrooms highly desirable as they are clean, carefully arranged and picture perfect. What’s often overlooked, though, is that great minimalist bathrooms are also engineering marvels, hiding complex systems, like plumbing, without sacrificing performance.
Modern minimalist bathrooms are becoming popular with aging-in-place design too, not because they’re trendy, but because their barrier-free, decluttered layouts are easier to navigate safely.
Plumbing Headaches in a Modern Minimalist Bathroom
They’re not inherently more prone to plumbing problems, but issues are often harder to catch early and more expensive to fix. Modern minimalist bathroom design tends to hide everything behind walls, inside custom cabinetry, or under tiled enclosures, so there’s less visual feedback (like moisture marks or exposed piping noise) to signal trouble.
Minimalist bathrooms often suppress early warning signs: no drip trails, no sound, no warped cabinet base to hint at a slow leak. And if you’re using matte finishes, leaks may absorb silently into materials before showing themselves.
Also, minimalist bathrooms often force “tight routing.” Pipes are fit to millimeters to keep visual profiles clean, so if there’s movement, pressure imbalance, or a thermal shift, there’s zero tolerance. Things like expansion noise, minor shifts, or pressure fluctuations have nowhere to release tension.
If access panels are skipped to preserve the clean aesthetic, it can mean drywall demolition just to check a suspected leak. That’s why smart minimalist bathroom design isn’t about hiding everything, it’s about hiding strategically while preserving access. Think of plumbing as needing a “relief valve” for stress, flex connectors, access space, and breathable clearances become non-negotiables.
When a Minimal Bathroom Hides Major Plumbing Issues
Reduced clutter visually = reduced access physically, unless it’s carefully planned. The sleek vanity with no drawers might look beautiful, but if it has no service hatch underneath, accessing the drain or shut-off valve could require disassembly. In design terms, minimalist bathroom layouts often use “concealment layers”: recessed niches, built-in furniture, tiled wall panels. That means even routine checks (tightening fittings, cleaning traps) become full-day jobs instead of 10-minute tasks.
A good minimal bathroom layout balances aesthetics with maintenance logic. Think: magnetized panels that pop off, wall-hung vanities with removable kick plates, or toilets with hidden tanks and accessible flush plates. They use “invisible access design.” Hidden panels behind mirrors. Push-to-release tiles. Magnetic stone inserts. Homeowners rarely know these are even possible, most contractors just glue it shut. When designers and plumbers collaborate early, you get the clean look and serviceable systems.
It creates a psychological blind spot. Many believe that a flawless appearance automatically means everything is working properly. That leads to reactive maintenance, homeowners only look for issues once something breaks. By then, the “clean” look becomes a demolition job.
How a Modern Minimalist Bathroom Complicates Repairs
Yes, especially in how they affect moisture management, durability, and how forgiving your bathroom is. Materials don’t just affect the vibe, they impact repair options, longevity, and plumbing logistics.
Solid surface counters and integrated sinks can trap moisture under plumbing if not sealed right. Integrated concrete sinks can also hide micro-fissures that only show up after exposure to dampness, leading to seeping without visible pooling. Concrete and microcement finishes are tricky to reseal invisibly and can be damaged by even small leaks.
Oversized tiles or slab installs make it harder to reach in-wall plumbing without ruining $1,000+ of finish work. Large-format tiles or seamless finishes may need extra planning for behind-wall access because any post-repair patch will be visible and costly. And epoxy grout? Great for sleekness, but good luck chiseling it out for a repair.
Wall-mounted fixtures may require in-wall carriers or bracing systems, which limit where plumbing can run. Matte black fixtures are notoriously sensitive to water pressure inconsistencies, fluctuations can cause sputtering or premature wear on cartridge seals.
In short: minimal bathroom materials raise the cost of errors. Every repair becomes surgical. This shifts the priority from “easy to install” to “near-perfect the first time.”
Minimalist Bathroom Remodels: Plumbing Mistakes to Avoid
Top mistakes often start with prioritizing visual perfection at the expense of function. Skipping access panels for wall-hung toilets or tub valves, placing shut-off valves behind glued cabinetry, or under-sizing drainpipes to preserve sleek profiles all create long-term service issues. Venting is sometimes neglected to keep walls clean, which leads to gurgling or poor drain performance. Using incompatible fixtures, especially European fittings not suited for U.S. plumbing, can cause hidden incompatibilities. Aesthetic-first fixture selection often forgets flow rate, GPM restrictions, or standard clearances.
Many of these stem from the same root issue: treating plumbing as an afterthought. This kind of thinking often causes expensive rework, reversals in design and compromises that weaken both appearance and performance.
Professionals also dread the less obvious but costly mistakes: water hammer from over-tight bends in wall chases with no arrestors, thermal expansion problems in concealed copper runs behind wall-hung vanities that leave no room to flex, or improper P-trap placement because the floating vanity didn’t allow for proper fall and trap clearance. These design oversights aren’t just inconvenient, they’re expensive to fix and difficult to detect early.
Great minimal bathroom design integrates both form and function. When plumbing is approached as a system to elevate, not a problem to hide, it supports both the aesthetic and the performance of the space.not a problem to hide, it supports both the aesthetic and the performance of the space.
Make Your Minimal Bathroom Easy to Maintain
Think “hidden but accessible.” A minimal bathroom can be both beautiful and practical, but only if plumbing is treated like a core design element, not an afterthought. Use smart access panels, like paint-matched flush doors, mirrored panels, or magnetic tile inserts. Removable skin systems, like cabinets with pop-off backs or recessed tile access points, preserve the aesthetic without sacrificing serviceability. Not everything has to be permanently hidden, just hidden from first glance.
Prioritize wall-hung fixtures only where there’s ample structural support and plumbing clearance, and don’t go too custom. A wall-hung imported toilet is fine, unless no parts are available locally. Modular vanities that allow access from the top or bottom are better than fully sealed boxes.
Plan service routes before construction starts, especially for tubs and wall-hung toilets. Every hidden element should have a recovery plan. If it leaks, how do you get in? If it breaks, how do you swap it? Label shut-off points, and don’t bury them. If your plumber has to Google your faucet brand and start cutting tile to fix a leak, that’s not luxury. That’s a trap.
Invest in quality shut-off valves and fixtures, they’re less likely to fail and require intervention. Think of your minimalist bathroom like a high-performance car: you can streamline everything, but you still need access to the engine, filters, and fuse box.
Why Plumbers Matter in Modern Minimalist Bathroom Plans
Ideally, bring in a skilled plumber right after you finalize your layout, but before anything is ordered, built, or framed. Early collaboration between plumber, designer, and contractor can mean the difference between a modern minimalist bathroom that just looks good, and one that works flawlessly for decades.
Great plumbers don’t just install, they co-engineer. They think in 3D logistics, not just 2D floor plans. That freestanding tub you love? It might need 10 extra inches for drain clearance, or worse, it might not align with joists, requiring you to raise the floor. That sleek “clean wall” design? It might leave nowhere for vent stacks or cleanouts. That beautiful valve or imported system? It may need more service clearance than your vanity allows.
A plumber can also help plan wall cavities or structural bracing for wall-mounted fixtures, advise on fixture compatibility with existing plumbing, and offer access solutions that preserve the aesthetic. Early input prevents budget blowouts caused by rework and catches layout clashes before they turn into expensive problems.





























