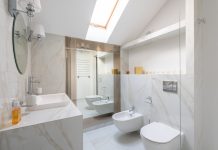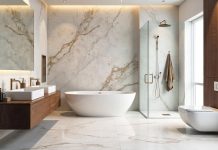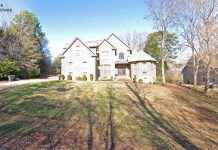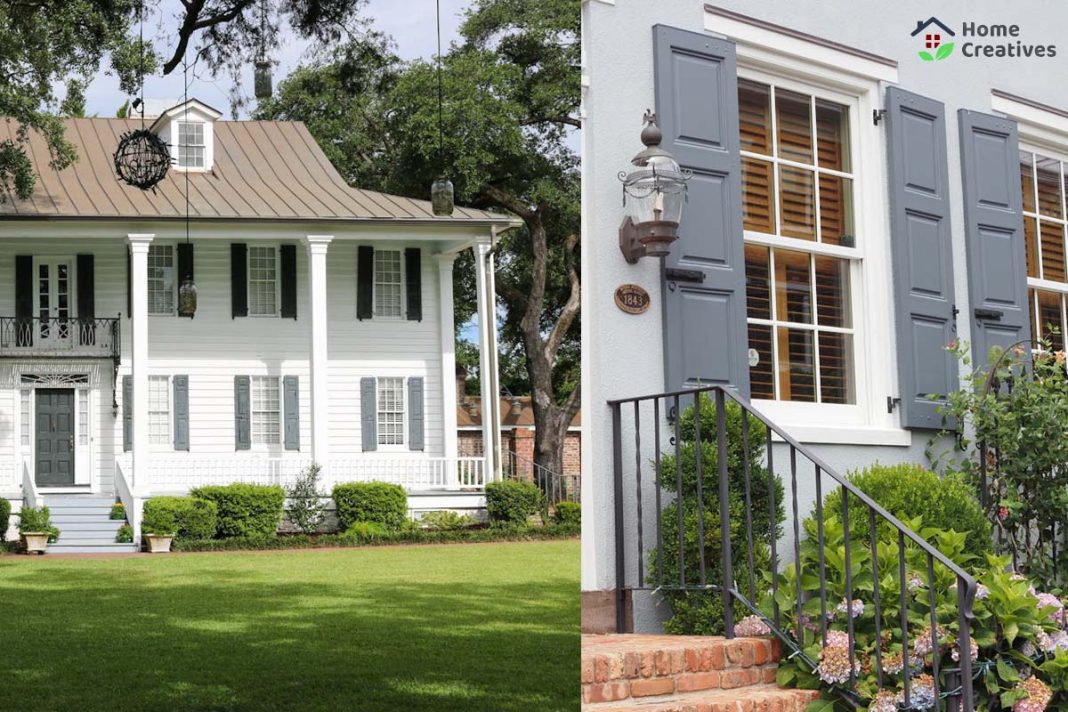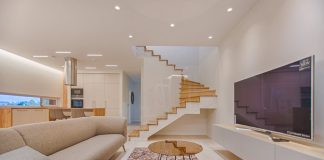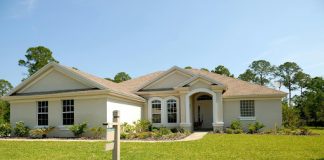A Colonial Style House has a unique place in architectural history. These homes combine symmetry, elegance, and function. They remain a top choice for homeowners who want a timeless look with practical layouts. If you want to understand how Colonial Architecture works and why it still attracts modern buyers, this guide is for you.
What Is a Colonial Style House?
A Colonial Style House is a home design that started in the 1600s during the colonial period of America. The design was inspired by European building styles, mainly British, Dutch, French, and Spanish. These houses focus on balance and proportion. They often have two stories, a central door, and windows lined up in a straight row.
| Feature | Description |
|---|---|
| Origin | Dates back to 1600s, influenced by European settlers |
| Shape | Rectangular or square, symmetrical layout |
| Stories | Usually two stories with a centered entry door |
| Roof Style | Side-gabled, medium-pitched roof |
| Windows | Double-hung, evenly spaced, often with shutters |
| Exterior Materials | Brick, wood, or stone |
| Key Focus | Balance, proportion, and simple design |
| Popular Today | Modern builds often adapt this style with open layouts |
Key Features of a Colonial Style House
- Symmetry and Balance
The front of a Colonial Style House looks even and balanced. The main door is in the middle, and windows are placed equally on both sides. This design gives the house a neat and formal appearance. - Two-Story Structure
Most Colonial homes have two full stories. Bedrooms are on the upper floor, while living and dining spaces are on the lower floor. This separation keeps private and social areas organized. - Central Doorway
The front door often has decorative elements like a crown molding or small columns. It serves as the focal point of the exterior. - Evenly Spaced Windows
Windows play a big role in Colonial Architecture. They are the same size and are arranged in straight rows. Many homes also have shutters for added charm. - Gable Roof
The roof is medium-pitched and often side-gabled. This design helps with water runoff and adds to the balanced look. - Durable Materials
Brick and wood are the most common materials. They give the house strength and a natural look. Some houses also use stone, which adds more character.
Colonial Architecture Styles
Colonial Architecture is not one single design. There are several variations based on regions and settlers:
- Georgian Colonial – Recognized for its perfect symmetry, central front door, and detailed molding above the entrance.
- Dutch Colonial – Has a gambrel-style roof with two slopes, giving it a shape similar to a barn.
- Spanish Colonial – Uses stucco walls and clay roof tiles, common in warmer regions.
- French Colonial – Has wide porches and steep roofs, popular in the South.
- Federal Colonial – Slightly more decorative with fanlights and sidelights around the door.
Understanding these variations helps you pick the right design if you are planning to build or renovate.
Interior Design of a Colonial Style House
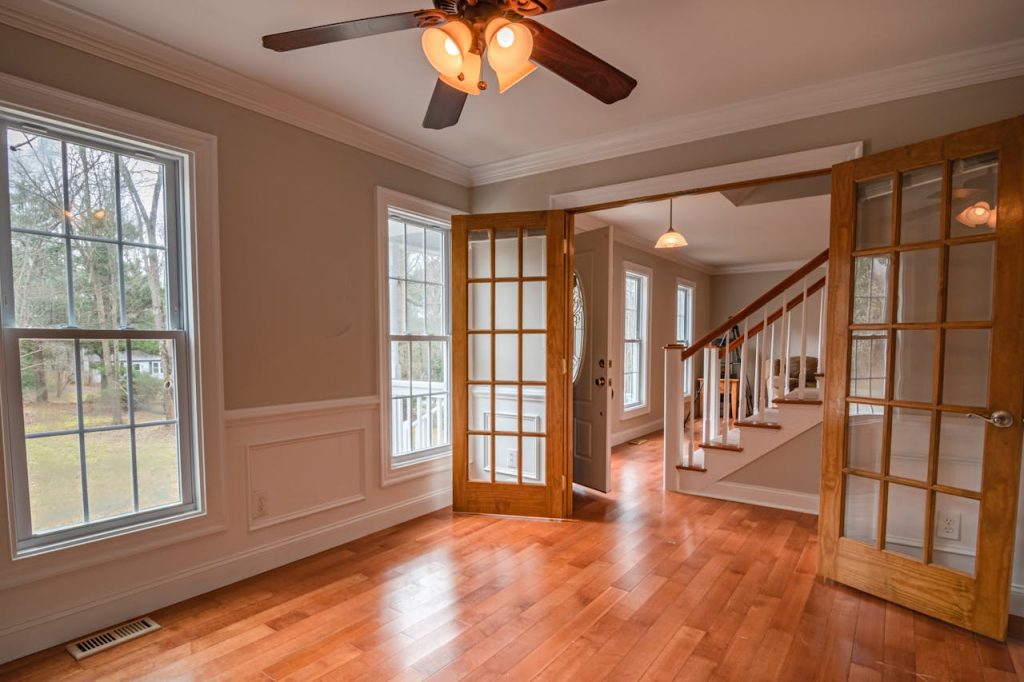
Inside a Colonial home, you often find:
- Central Hallway: Connects rooms and keeps the floor plan organized.
- Wooden Floors: Hardwoods like oak or maple are common.
- Fireplace: Often built with the fireplace as the central feature of the house.
- Simple Trim Work: Crown moldings, wainscoting, and built-in shelves add character without feeling heavy.
Modern versions of Colonial homes sometimes include open floor plans. Builders remove some walls to create larger shared spaces while keeping the exterior traditional.
Benefits of Choosing a Colonial Style House
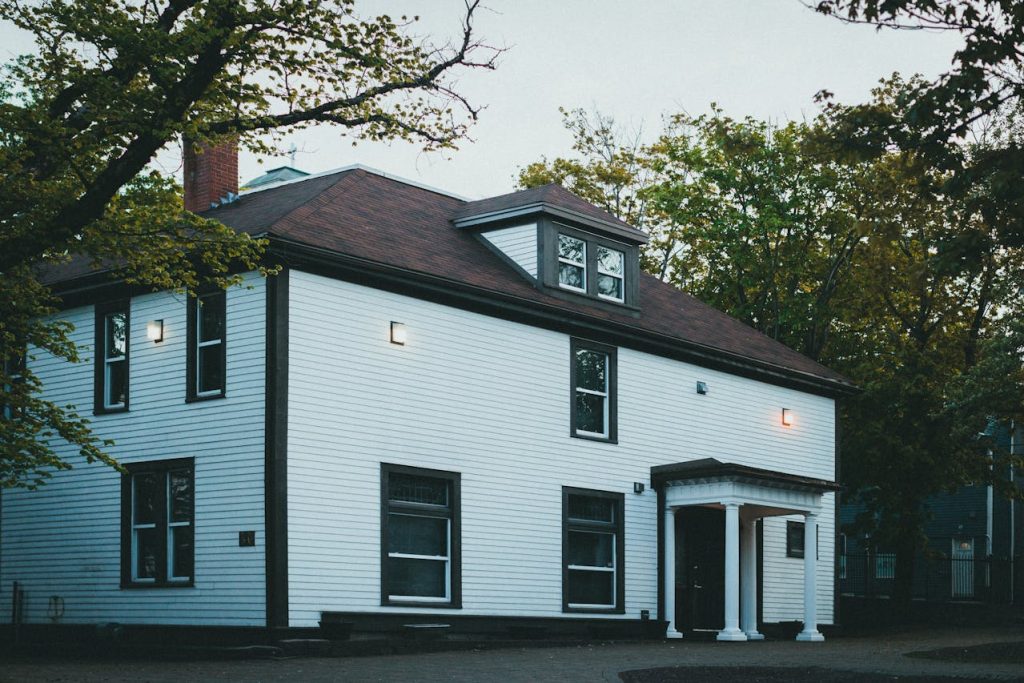
- Timeless Appeal: The design stays attractive for decades.
- Strong Structure: Thick walls and quality materials make these homes last.
- Easy Renovation: The rectangular layout makes remodeling simple.
- High Resale Value: Buyers often look for homes with classic architectural details.
Tips for Renovating a Colonial Style House
- Keep the front symmetry intact when adding extensions.
- Use the same type of materials during upgrades, like matching brick or wooden siding, to keep the original look.
- Upgrade windows for energy efficiency but keep their size and placement.
- Refresh the exterior with neutral or classic paint colors.
Landscaping Ideas for Colonial Homes
A Colonial Style House looks best with simple, well-kept landscaping. Consider:
- A brick walkway leading to the main door.
- Symmetrical garden beds with shrubs or flowers.
- A white picket fence for added curb appeal.
- Outdoor lighting to highlight the door and windows.
Famous Celebrities Colonial Style Homes
Colonial homes remain popular among celebrities who appreciate their symmetry, privacy, and charm. These homes blend historic design with modern comfort, making them a top choice for those who value elegance and function. We have shared some celebrity Colonial homes below to inspire your next design or renovation idea.
Troian Bellisario House

Troian Bellisario lives in a beautiful Colonial home in Los Angeles. The house features a balanced two-story layout with a centered front door and evenly spaced windows. The interior highlights wooden floors, a bright kitchen, and cozy living spaces. Its simple yet classic design matches the peaceful neighborhood, giving the house a calm and welcoming feel.
Charles Lindbergh House

This historic Colonial home once belonged to Charles Lindbergh. The property is known for its symmetrical structure, brick exterior, and wide front yard. Inside, it includes a central hallway, large windows for natural light, and a traditional fireplace. The house is well-preserved and stands as an example of true Colonial craftsmanship in New Jersey.
Ty Burrell House

Actor Ty Burrell owns a stunning Colonial-style house in Los Angeles. The home has a classic gabled roof, symmetrical façade, and detailed trim around the front door. Its interior is spacious, featuring open living areas that mix modern upgrades with traditional elements. This home shows how Colonial architecture adapts well to today’s lifestyle.
Final Thoughts
A Colonial Style House blends history with function. Its symmetry, balanced layout, and solid construction make it a long-term investment. Whether you buy an old home or build a new one, you can adapt Colonial Architecture to suit modern needs without losing its classic look.
FAQs
Q1: Why is Colonial Architecture popular today?
Colonial Architecture is still popular because it offers a timeless look and a practical layout. The design works well for families, is easy to remodel, and often has good resale value.
Q2: What are the main features of a Colonial Style House?
Key features include a rectangular shape, two stories, a centered front door, double-hung windows, and a side-gabled roof. Commonly built with natural materials such as brick, timber, or stone.
Q3: How can I modernize a Colonial Style House?
You can open walls to create bigger rooms, upgrade windows and doors for energy efficiency, and refresh the exterior with paint. Keep the symmetry and original style for the best results.
Q4: What type of roof does a Colonial Style House have?
Most Colonial homes have a side-gabled, medium-pitched roof. Some styles like Dutch Colonial use a gambrel roof, which looks like a barn roof.
Q5: Are Colonial Style Houses expensive to build?
They are usually cost-friendly compared to more complex designs because of their simple rectangular shape. Costs depend on materials, finishes, and location.
Q6: Can I build a Colonial Style House on a small lot?
Yes, Colonial homes are great for small lots because they are two stories. This means you get more interior space without needing a large piece of land.



